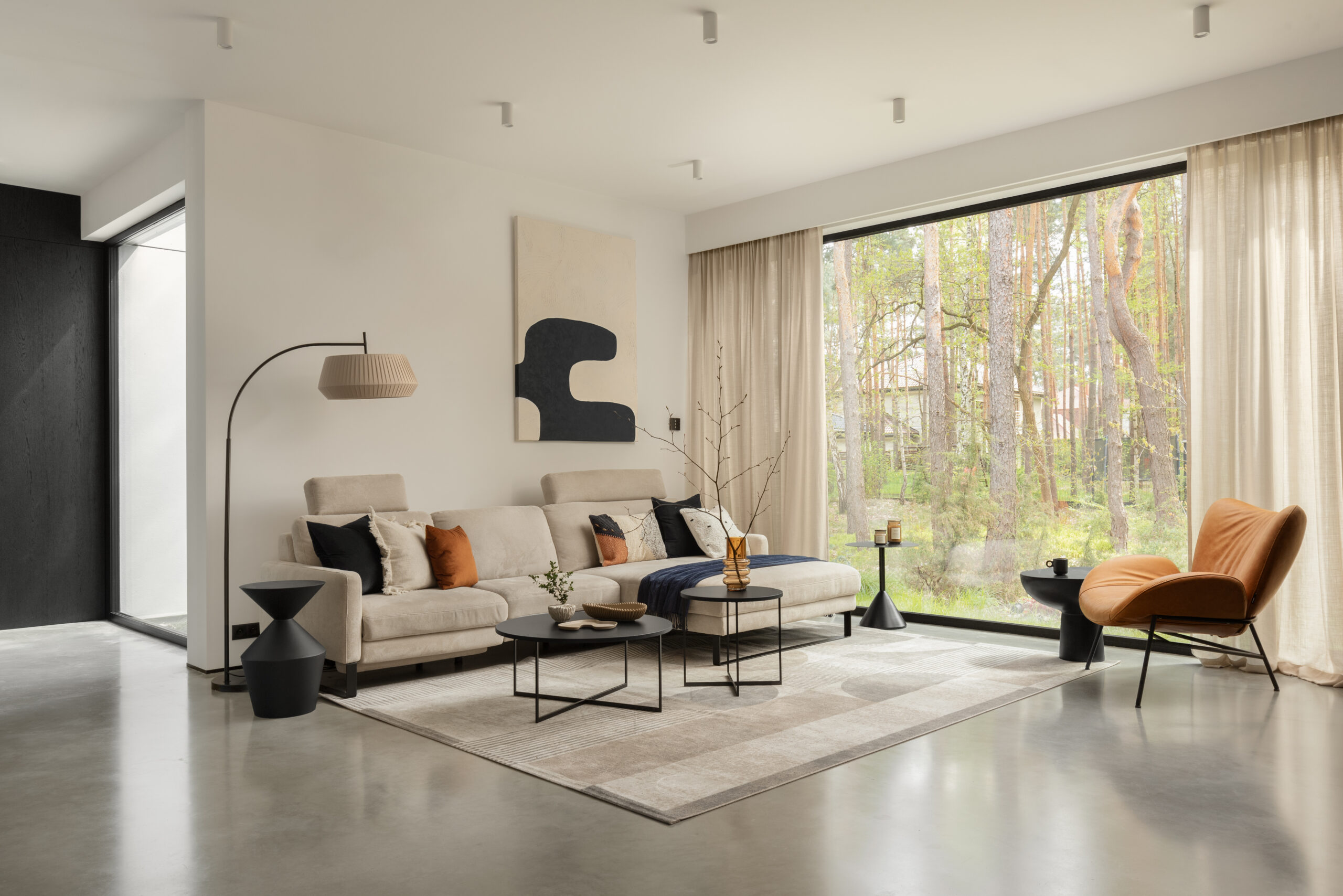
Modern body of the building with an interesting reverse roof design. The first floor clad in black quartz sinter. Inside, a spacious living room connected to the kitchen (70m2+), a bedroom overlooking the forest garden and a private bathroom through a large glass window. Above the living room, a unique hanging study with a design reminiscent of bridge spans.
Further information: https://studiososna.pl/detale/Brief_Dom_Jozefow_Studio_Sosna.pdf

